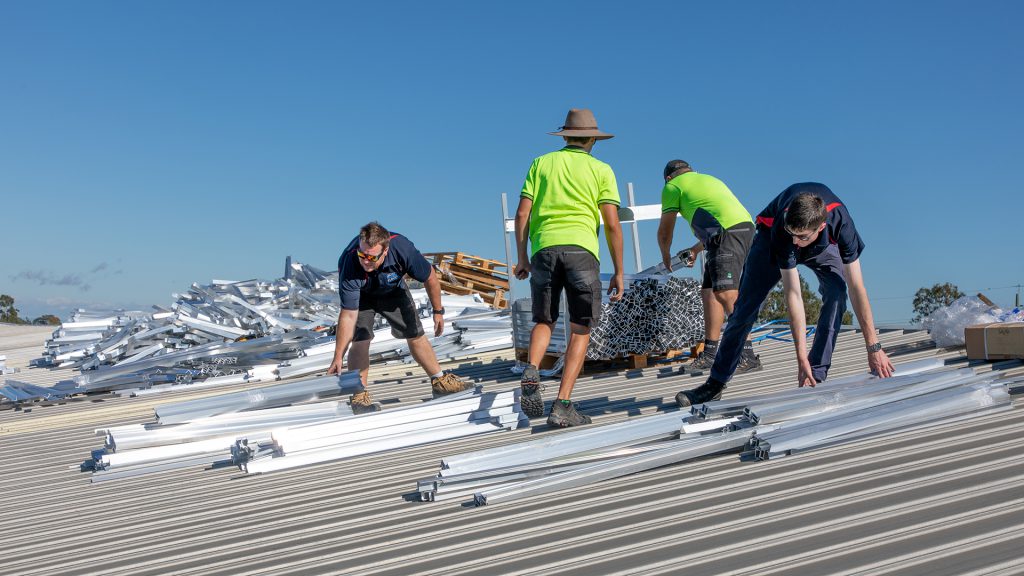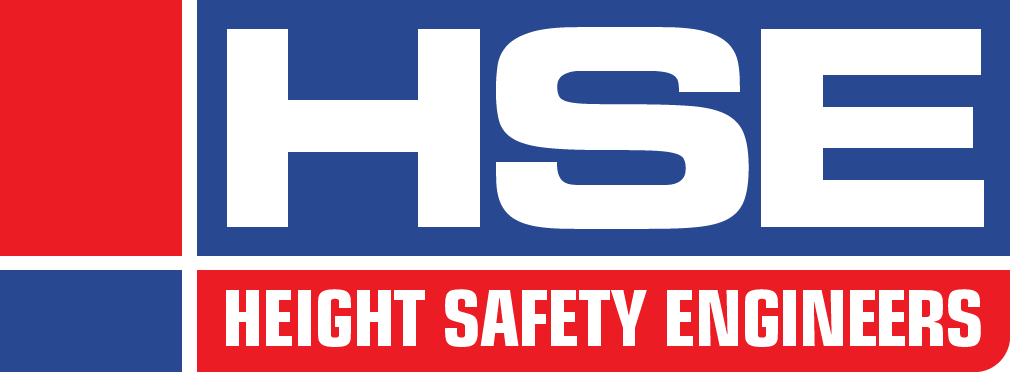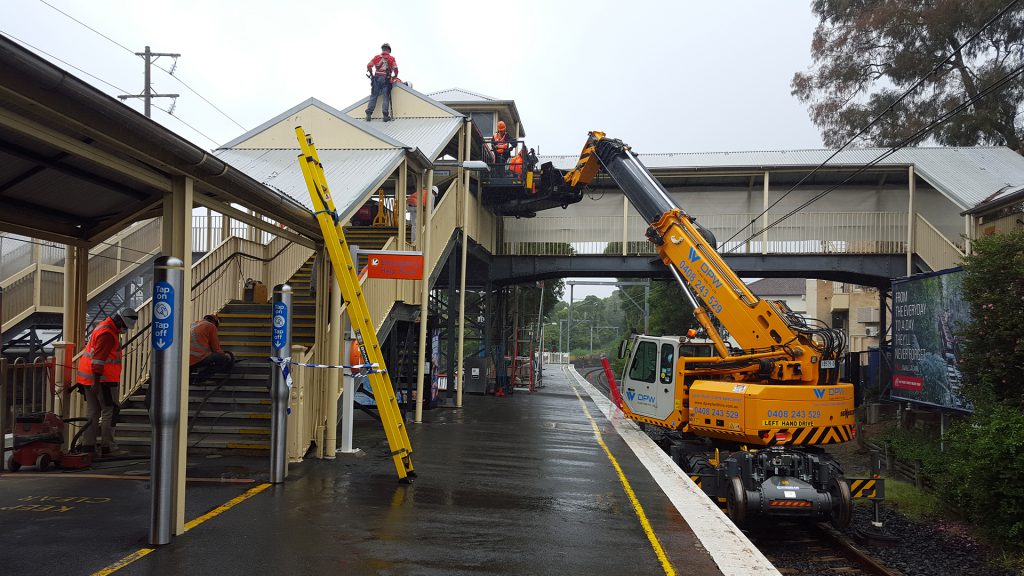The HSE process
Height Safety Engineers take pride in working in partnership with our clients to provide complete, compliant and comprehensive safety systems for both new and existing buildings.
Safety systems work best when they are designed to suit the individual needs of a building, as well as those that are going to be using them. Every roof and access area is different, making one-size-fits-all solutions impractical and, potentially, unsafe. The team at Height Safety Engineers work with everyone from facility managers and contractors, through to architects, engineers and developers to provide the highest quality working at heights safety systems.
Creating a safe workplace is more than just having a safe access or fall protection system installed. Real safety requires taking a holistic approach, and being proactive in addressing issues when they are identified. Safety systems should consider not just the presence of a system in a high-risk area, but also the documentation and administrative controls that are in place. These make sure that workers not only know how to correctly use a system, but they also provide checks that those workers have the skills required to safely complete their tasks.
Making sure that fall protection and safe access is provided for should be considered at the very start of the building process. No matter what type of building that is being developed, there are advantages that can be realised throughout the building process for making sure that complaint systems are incorporated into architectural plans.
Existing buildings can also have their safety systems improved as needs change and it is found access is needed to new areas. No matter your safety needs, the holistic approach of the HSE team to safety means that people can be protected no matter their safety needs.
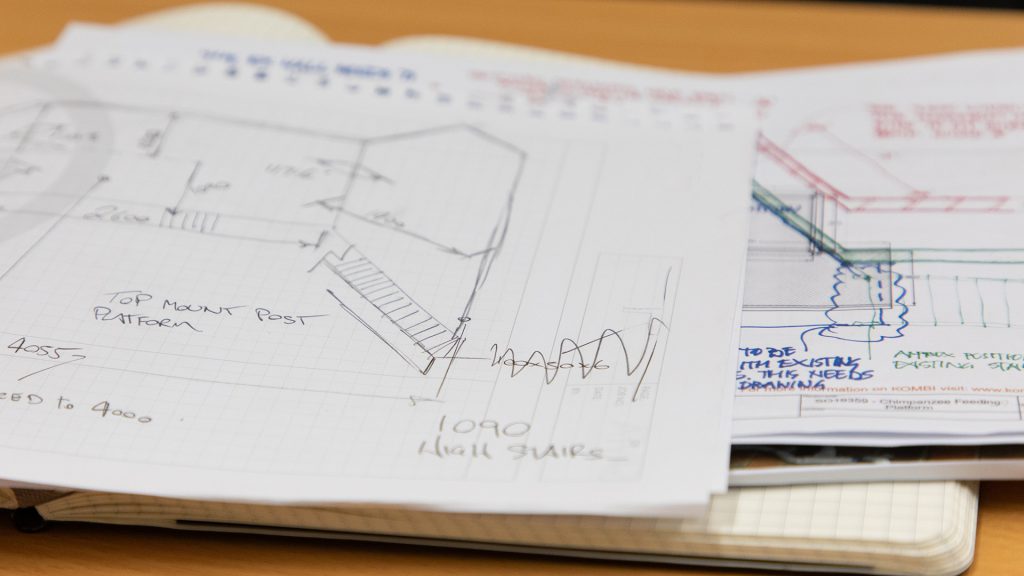
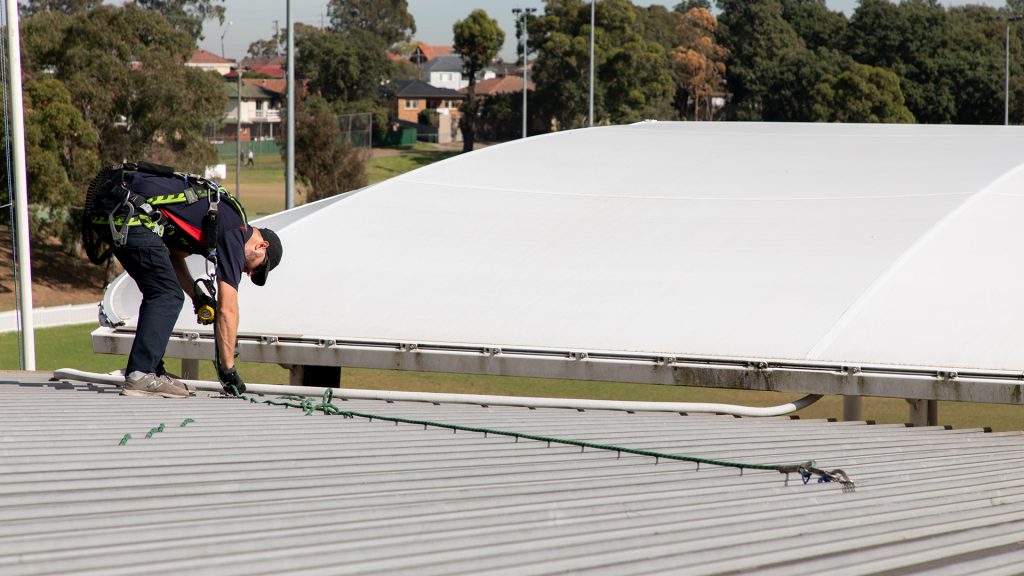
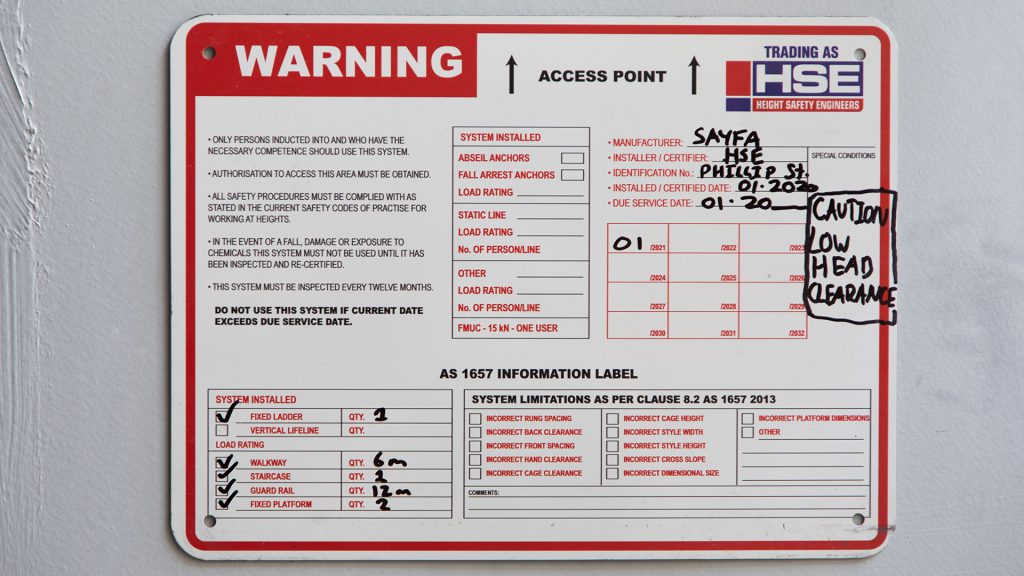
Designing for new buildings
For architects, developers, building designers and engineers, the HSE team can work with you to provide consultation and concept safety system designs for your buildings while they are still on the drawing board.
By considering the safety needs while a building is still in the design process, the door opens to a number of advantages that can be realised both immediately and as the construction process rolls out. These advantages can take on different forms, but broadly they all create efficiencies and reduce the likelihood of downtime or additional costs being incurred.
Architects and designers can reduce the amount of variations and changes to designs made after construction has commenced by ensuring that safe access and fall protection needs have been incorporated during planning. This allows issues to be identified earlier and can create more cohesion between design choices and safety needs.
Developers and building owners gain the knowledge that their building plans are more complete, and that there are fewer unknowns when it comes to reviewing tenders and construction plans. Having complete plans gives project managers a better understanding of likely system costs. This makes easy to identify any shortcomings in a tender response.
Having all parties to a building working off comprehensive plans reduces the likelihood that substantial variations are going to be needed due to unforeseen problems arising during construction. For builders as well, it may be possible for workers to take advantage of already installed system components to use during construction. This not only provides a safer working environment, it also can mean that temporary access equipment, like an EWP or some other temporary safety system, will not be required. This can save in costs as well as time not having to setup and backup those systems before and after work has been completed.
Even if design has been completed and tendering has begun, HSE designers can work with builders to provide complete safety system designs as part of their tender documentation. Being able to provide additional detail in a tender response can result in more certainty in construction programs and costs. This reduces headaches for all concerned as well as the risk of significant issues discovered further down the line.
Improving safety on existing buildings
When it comes to existing buildings, there are few different wants safety can start to be improved. Most commonly, referrals for system corrections, rectifications and upgrades are made following a compliance inspection. Building owners and facility managers may also request a safety audit be completed on their site to identify all the high-risk areas that are present and so systems can be then be designed to mitigate those risks. Sometimes, a building owner or other PCBU can just ask for a new system to be designed as they need access to a new area or a change in processes means an existing system is no longer capable of meeting their needs.
A compliance inspection should be undertaken at least annually on any permanent safety system attached to a building – whether it be used for safe access or fall protection or both. These regular checks look for degradation and dilapidation of the system, either through normal wear and tear or through damage from accident or misuse. The inspection also checks that the system has been installed following the manufacturer specifications and that items such as anchor points have been placed in way that prevents a worker from putting themselves in a position where a fall from height is likely.
A safety audit takes things a step further. Along with checkin the compliance of existing system components, an audit also looks at areas where there is no system installed, but where access might still be needed (for example, roof areas to provide for gutter cleaning). A safety audit can also look at the administrative controls and documentation that exists for a system and recommend updates to those as part of a suite of safety improvement proposals.
A building’s use rarely stays the same over its working life. As tenants move in and out, and building modifications and updates are completed, the access needs can change. In these situations, safety systems often need to be provided to cater for these changes. Safety systems can be designed either off plans for new building areas or measured from existing structures in consultation with the building owner or facility manager.
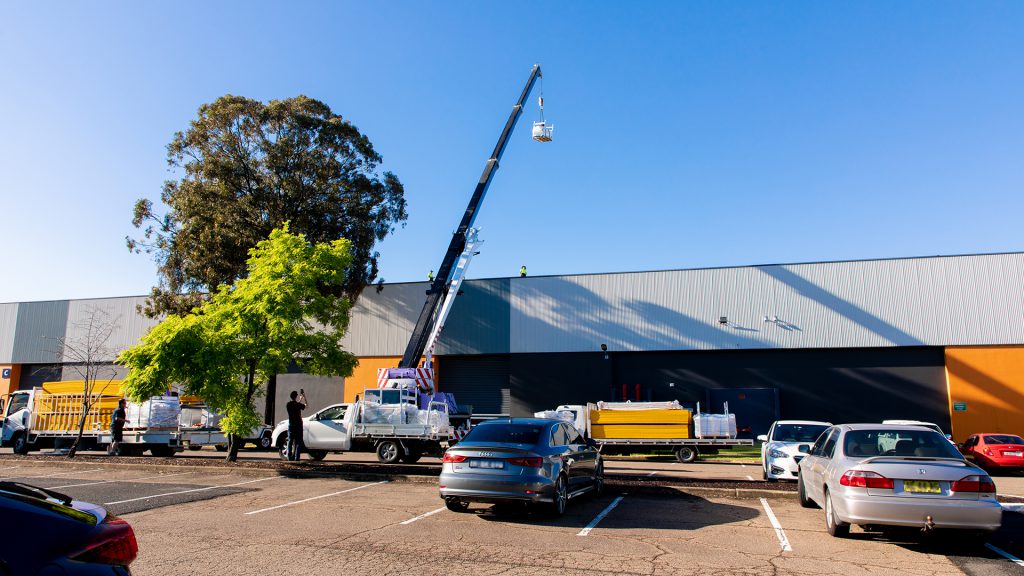
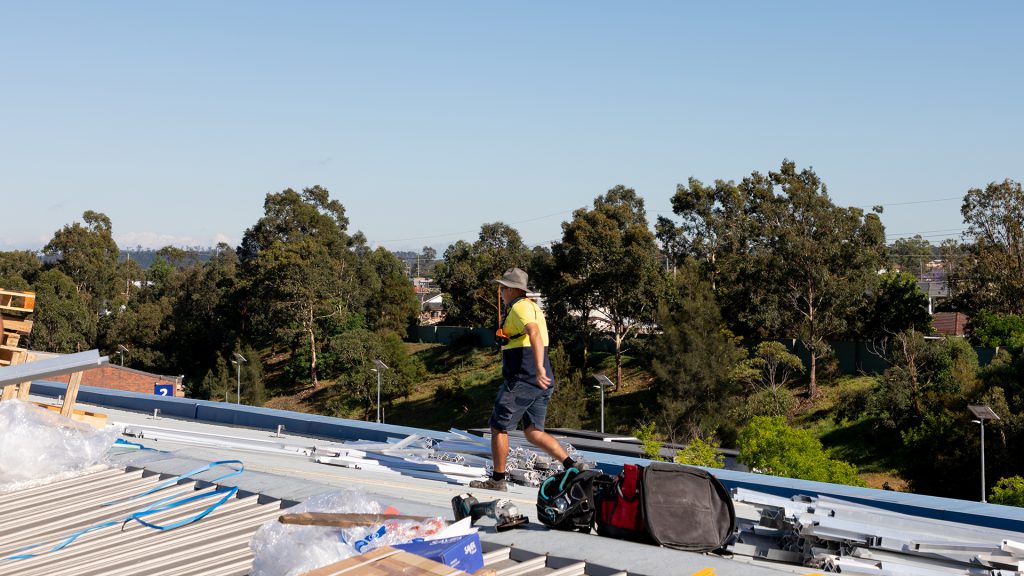
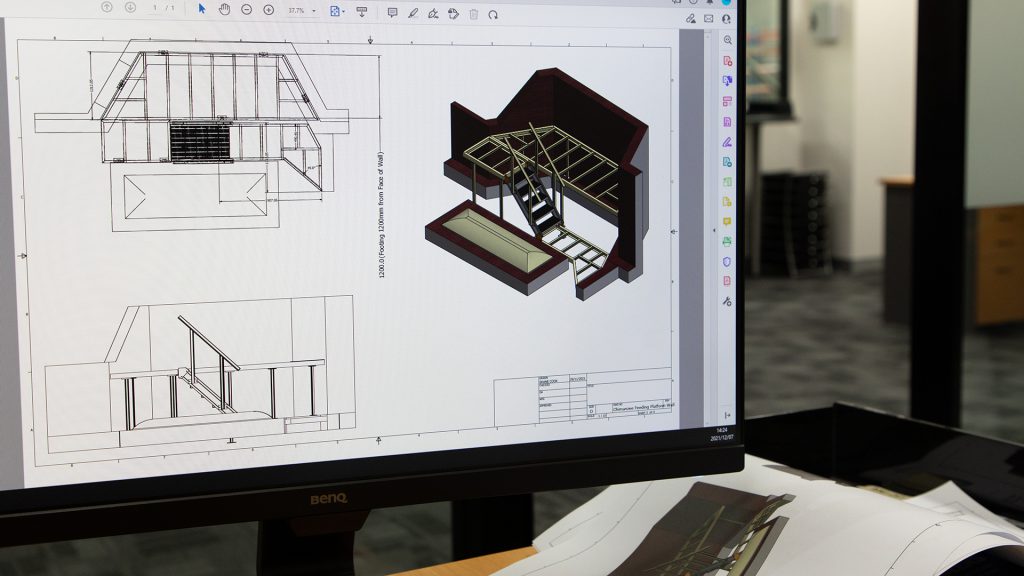
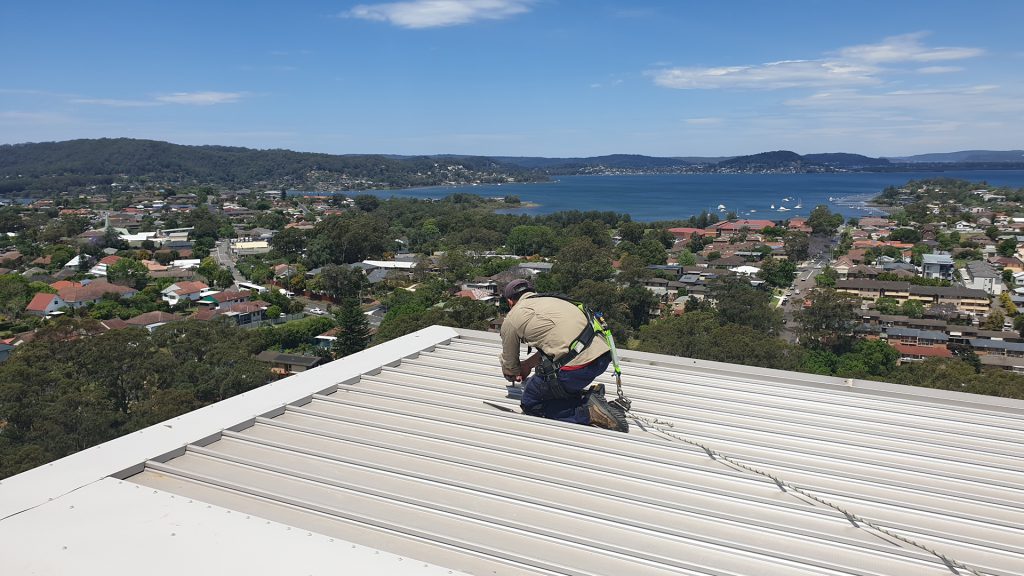
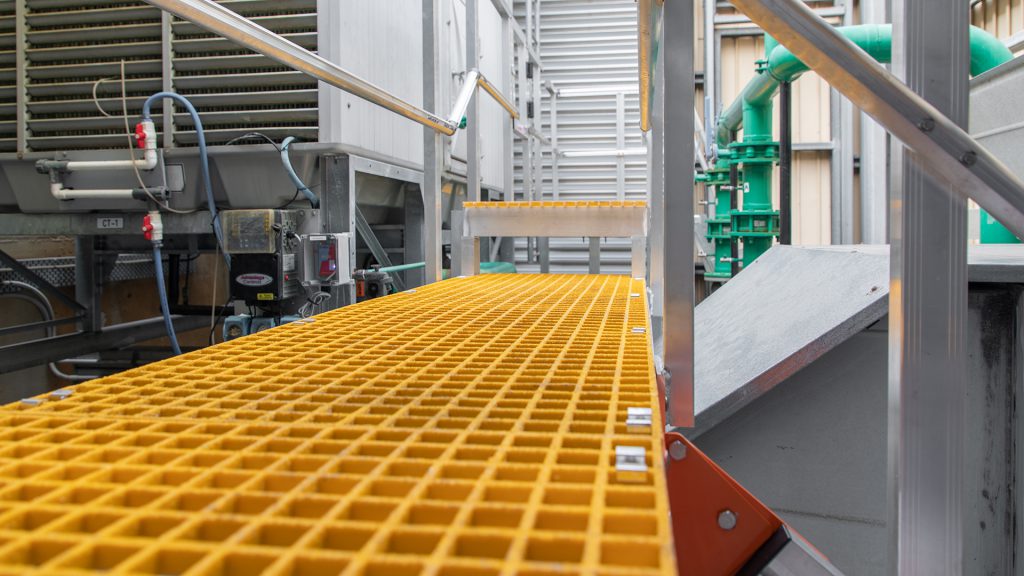
The HSE process in four steps
The journey each of our clients can take from initial contact through to completion of their safety system can be different, depending on their needs. However, there are a number of common steps that appear in most jobs, at some point or another.
Most of the safety systems installed by HSE are on existing buildings, so it is common that site visits are one of the first steps following an enquiry about a site.
Step 1: Site visit
Our designer visits the site, completing a thorough inspection of the area the client requires a safety system for. They can take a series of measurements and, sometimes, draw up a quick sketch of an access or fall protection system. This assists in helping the client visualise what a possible solution could be, so they can see how it would work with the needs of their team. It also highlights areas in which the system could be integrated into the existing structure.
Step 2: Detail design
At this stage, our designers put together the drawings that take the ideas presented in the sketch and formalise them. This process also confirms the exact list of components that are going to make up the system, with our team able to select from a vast range from Australia’s leading suppliers and manufacturers of fall protection components.
In some situations, they will create a full three-dimensional model. This allows our designer to see the complete picture of how the system will work with the existing structure and give them the ability to work out the best solution quickly and accurately.
Once the proposed design is accepted by the client, the parts are ordered in from our suppliers, and the job booked in for installation.
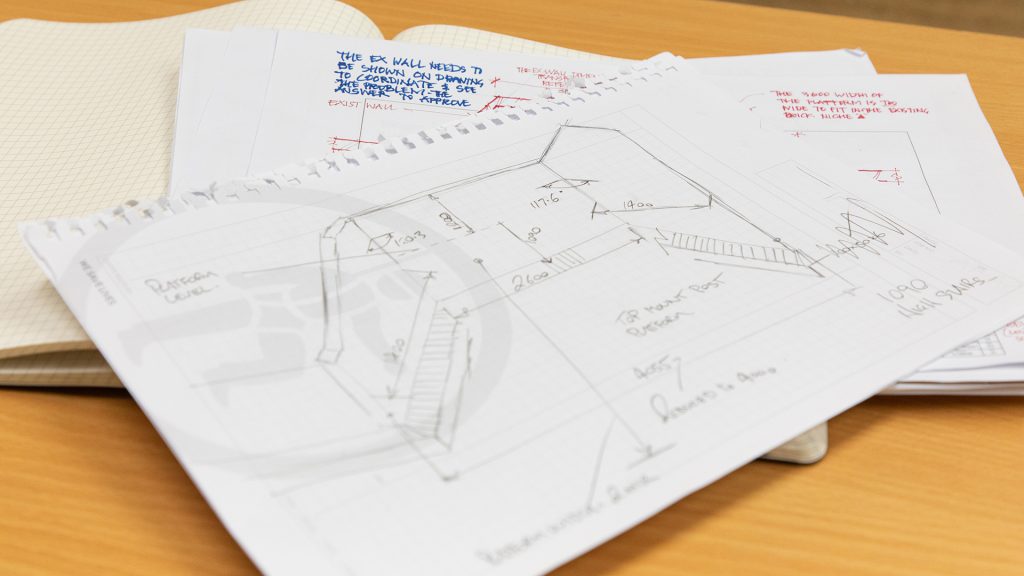
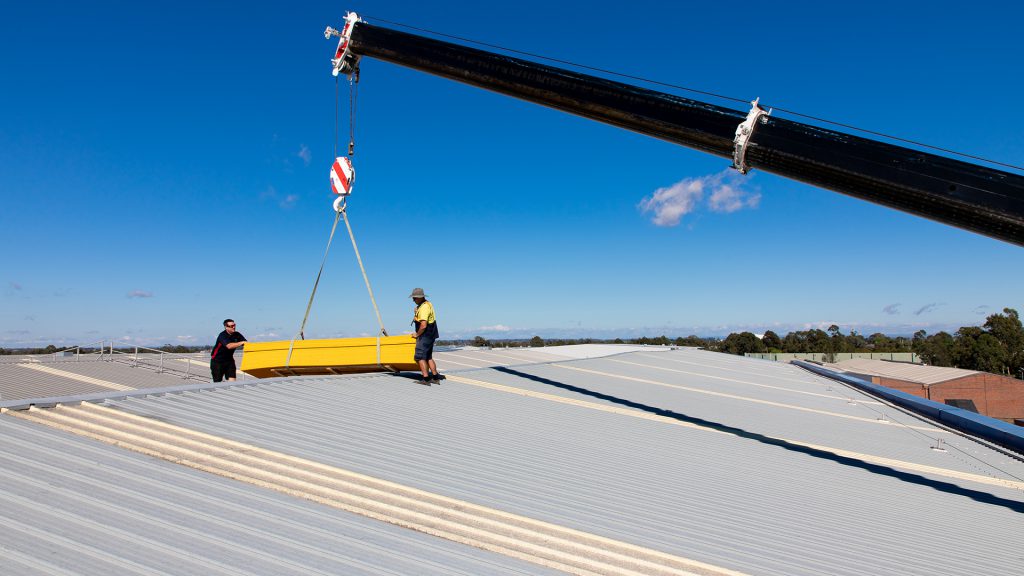
Step 3: Installation
Installation involves a team of technicians going out on site and physically attaching the safety system to the building, and placing relevant signage. The time it takes to install a system varies greatly based on the location, size and complexity of the system. In some circumstances, especially if a building is still being constructed, the installation may have to take place over a number of site visits.
Step 4: Follow up
Once installation is complete, a certificate of compliance will be issued and the system marked as ready to be used.
While at this point it may seem like everything is done, there are a couple of additional things that should be considered to further ensure the safety of workers and those who will be using the system. Our team will reach out to ensure that that the system owner and operator have everything they need to safely allow workers to use the system.
After system installation
Keeping safety systems maintained is an important part of protecting people at workplaces. Compliance inspections of the installed system should be completed at least annually. These make sure the system is kept in good working order and that the underlying structure has not been compromised.
Facility managers and building owners should be aware that as access needs change, the safety systems installed may require modification and upgrading to maintain their compliance. Completing a safety audit can assist in identifying new risk areas and providing a plan for remediation works that will improve safety.
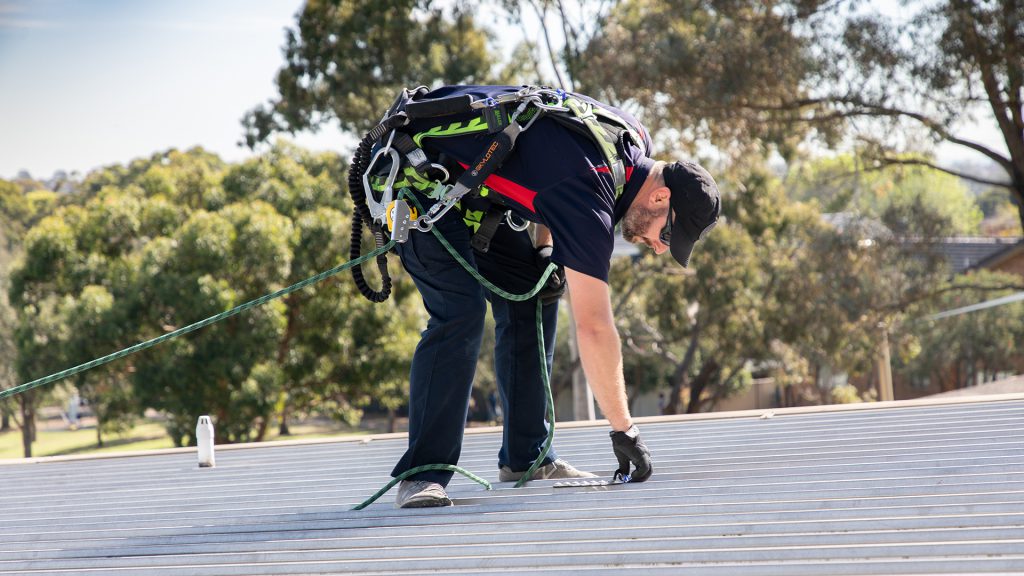
Got a height safety question? Ask our team
